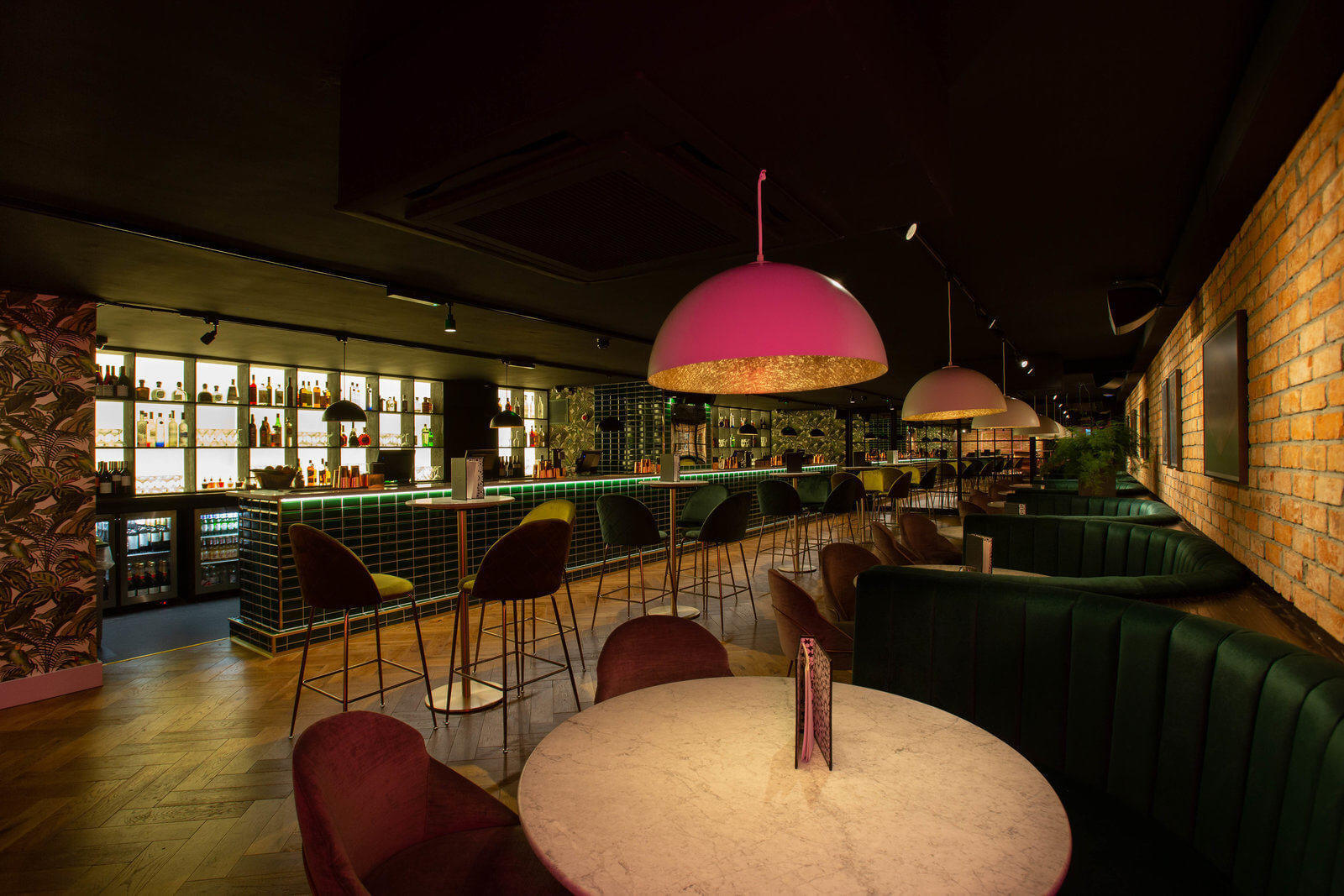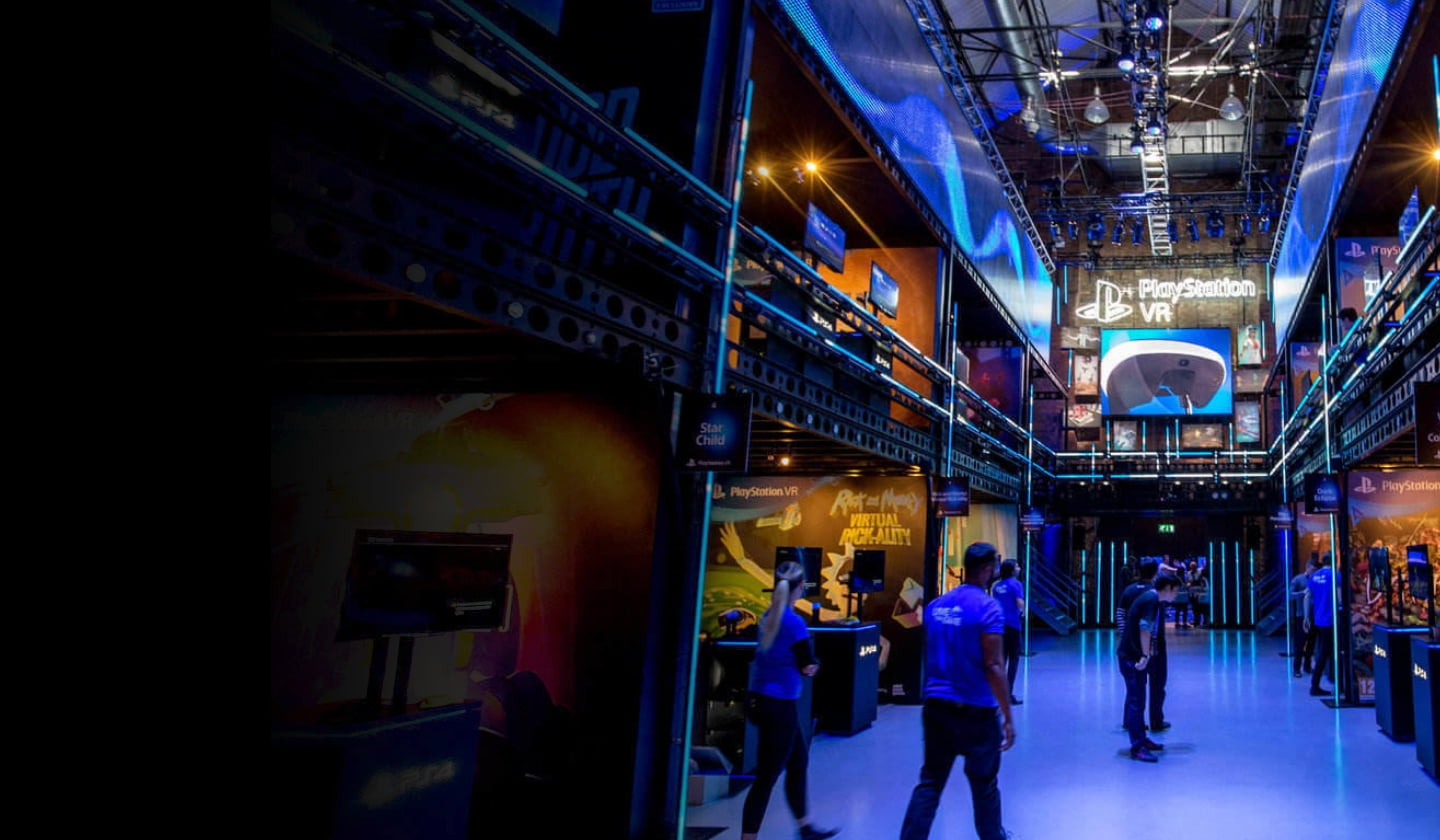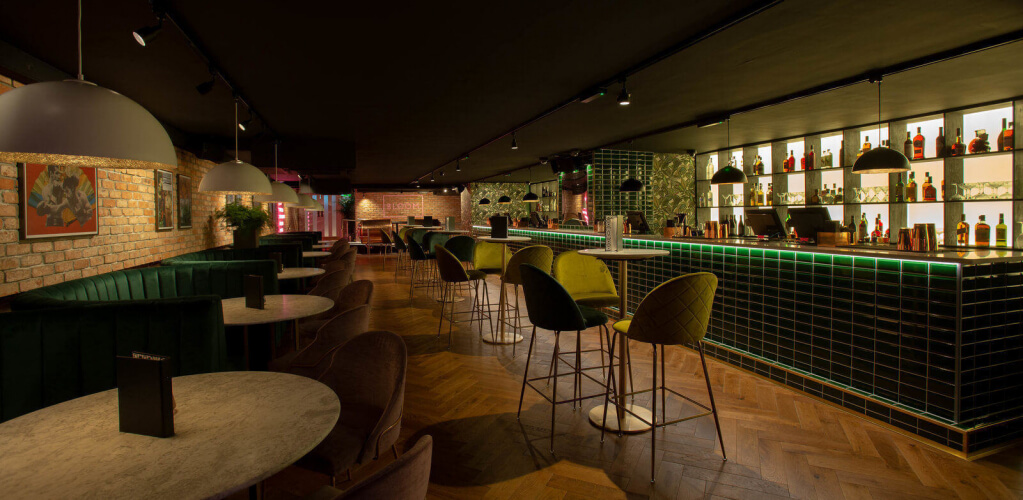
Incipio Bloom
The Halo Group specialises in commercial interiors offering both design & build. In the Autumn of 2019, we worked with Incipio Group to launch their newest venue Bloom, which occupies the old site of legendary celebrity nightclub Mahiki.
Bloom offers a 350-capacity space where people can eat, drink and dance. Incipio Group, who are also the team behind venues including Pergola Paddington and Olympia, The Prince West Brompton and most recently Lost in Brixton at Brixton Village continue to bring award-winning and critically acclaimed event spaces to London like no other.
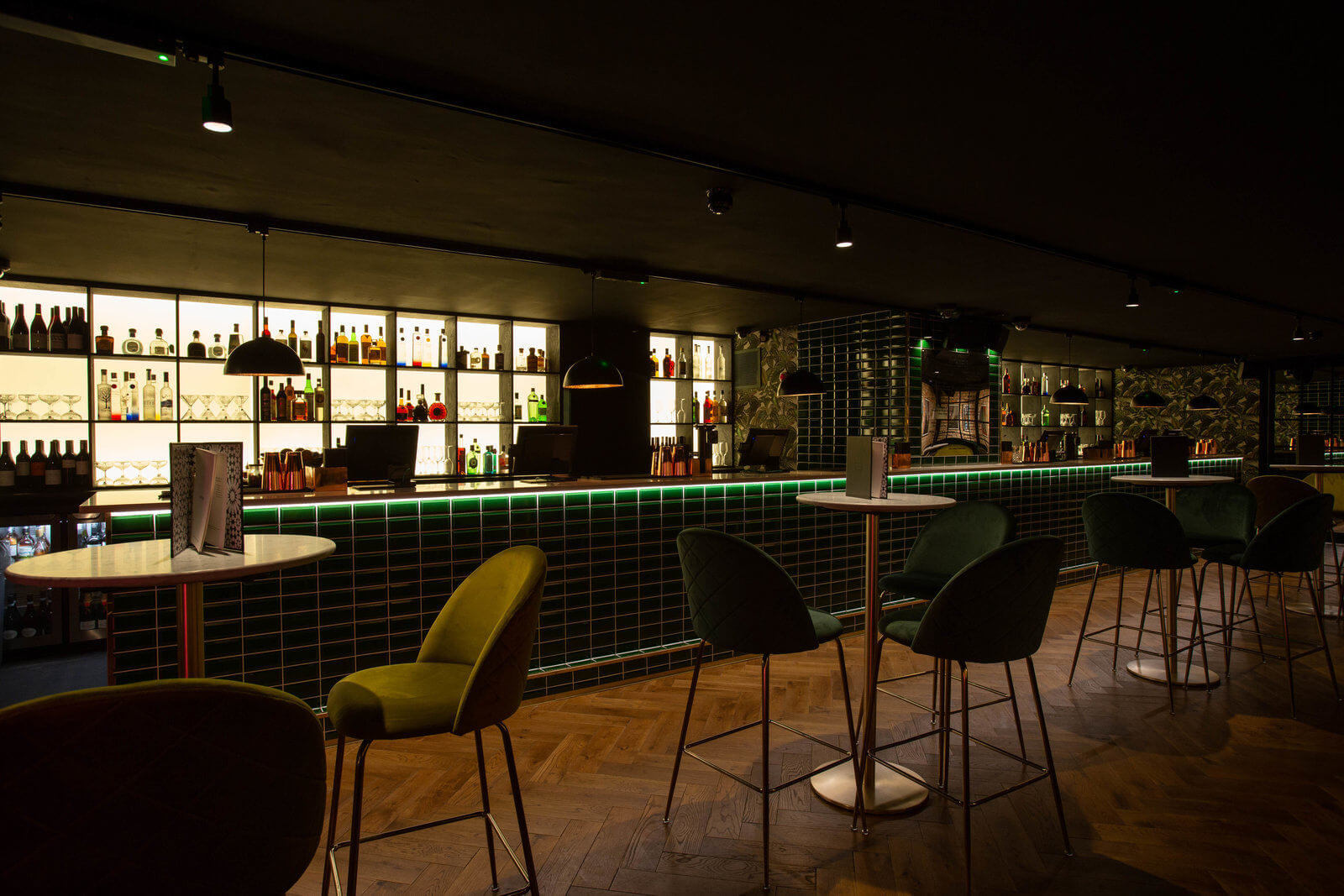
The Brief
Our brief was to work with the client to design a sophisticated nightclub in partnership with Incipio Group’s creative director to develop the venue identity, look and feel. We were appointed as principle designer on the project and provided surveys, designs, fabrication, manufacture, installation and project management under 2015 CDM health and safety regulations.
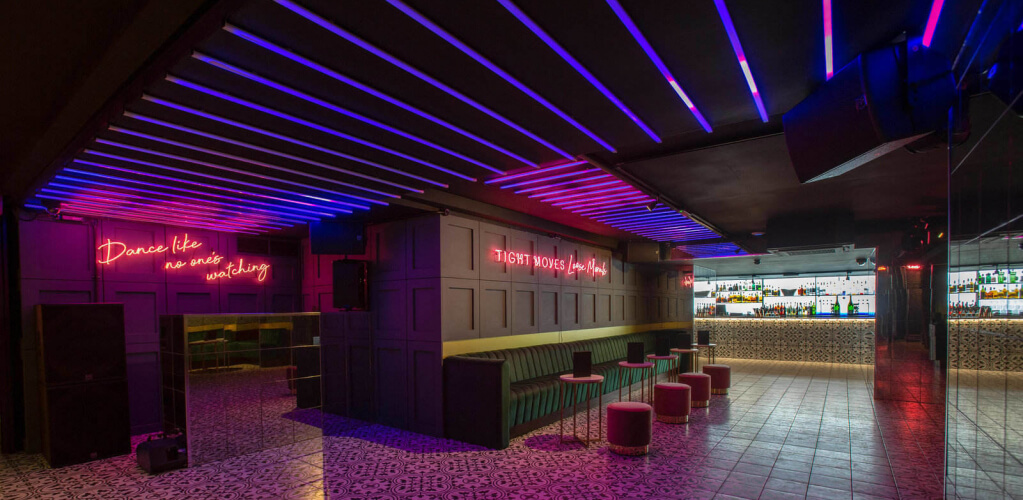
The Solution
To create the end result, we worked with our architectural partners through RIBA Stages 1 – 4. The Halo Group’s in-house commercial interiors design team also produced concept renders using Cinema 4D. During the initial building works phase, our team undertook the demolition, prepared the space, plastered, applied the sound proof treatment and restored part of the existing flooring. Continuing the initial build phase, Halo managed the 1st fix electrical and plumbing scope with our experienced and qualified partners.
Following the initial build phase, 12 large bespoke deep fluted seating booths were incorporated into the space. Upholstered in luxurious dark green, each unit was complemented by dark stained oak veneer back capping to complete the look. The flooring featured a mixture of herringbone wood panels and eye catching vintage style patterned floor tiles in room 2. The main bar featured matching deep green metro tiles with brass trim complete with marble tops. A specially designed back bar featured a warm LED back lit wall to create a silhouette effect, whilst room 2 featured a white light version.
Finished wall surfaces included a rich mix of bold wallpapers in a variety of floral patterns. The remainder of the wall space was finished using a selection of antique mirrored tiles, brick slips and wooden panels before fitting multiple neon signs and other lighting to bring the space to life. The entire design and build was completed in a tight schedule of just 10 weeks and was subsequently launched to critical acclaim.
