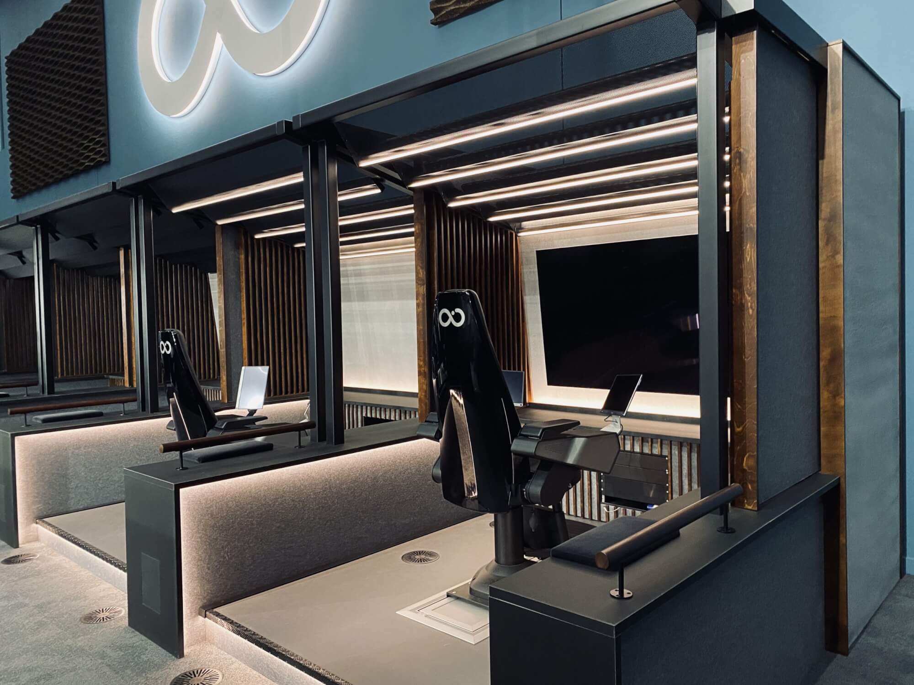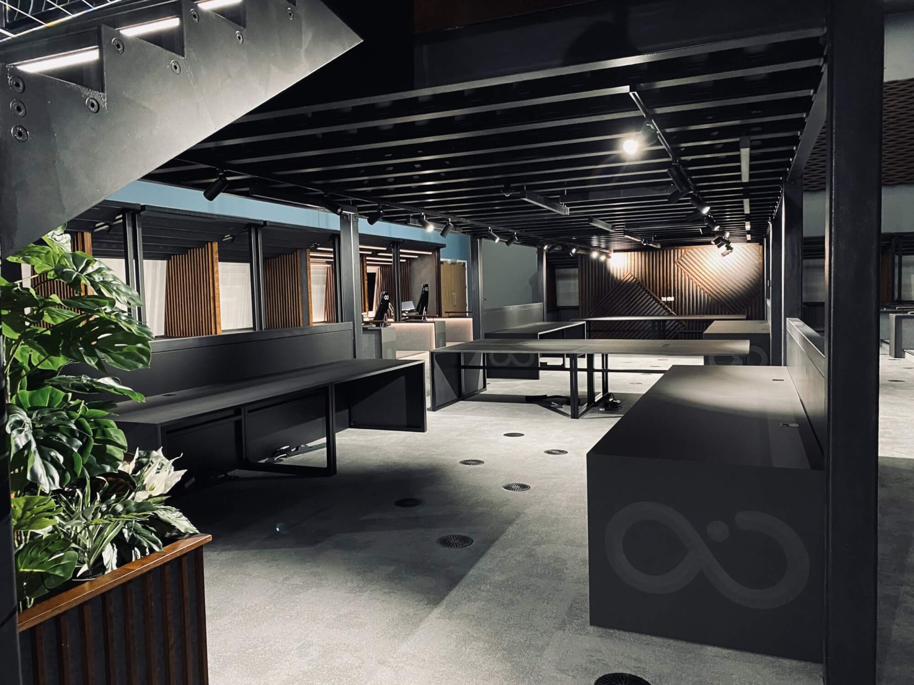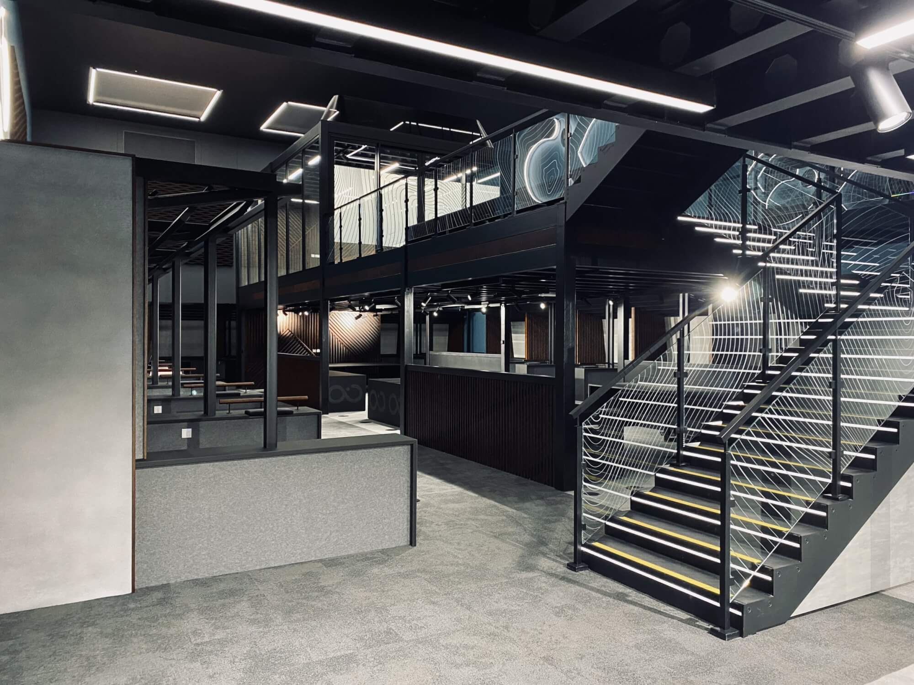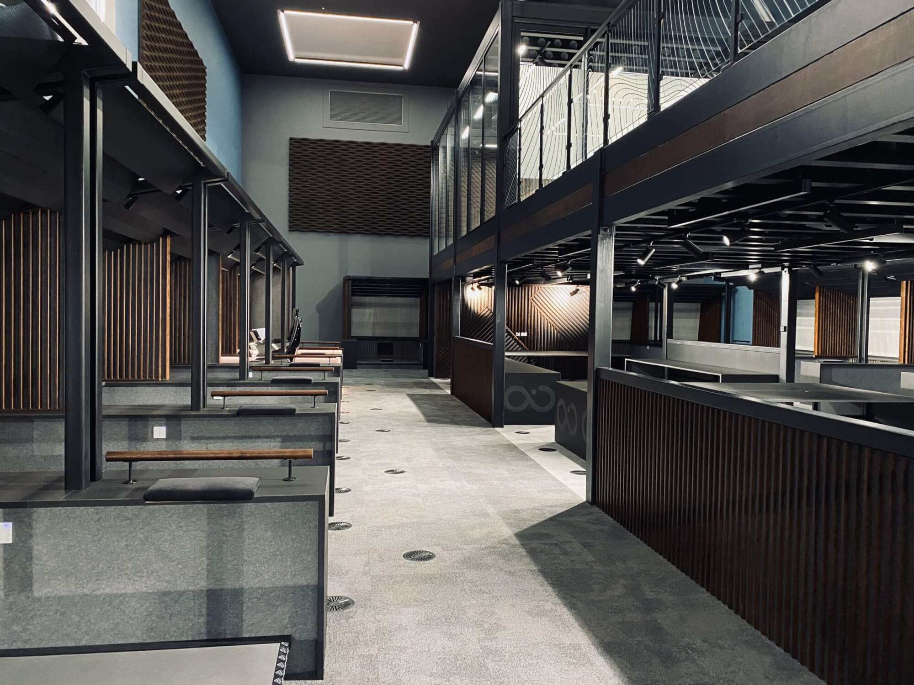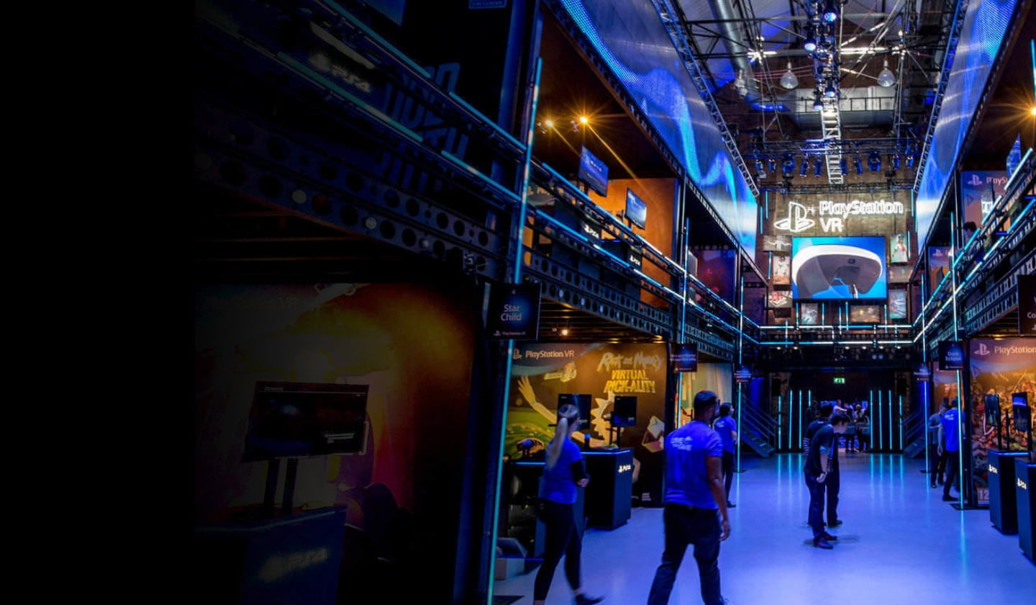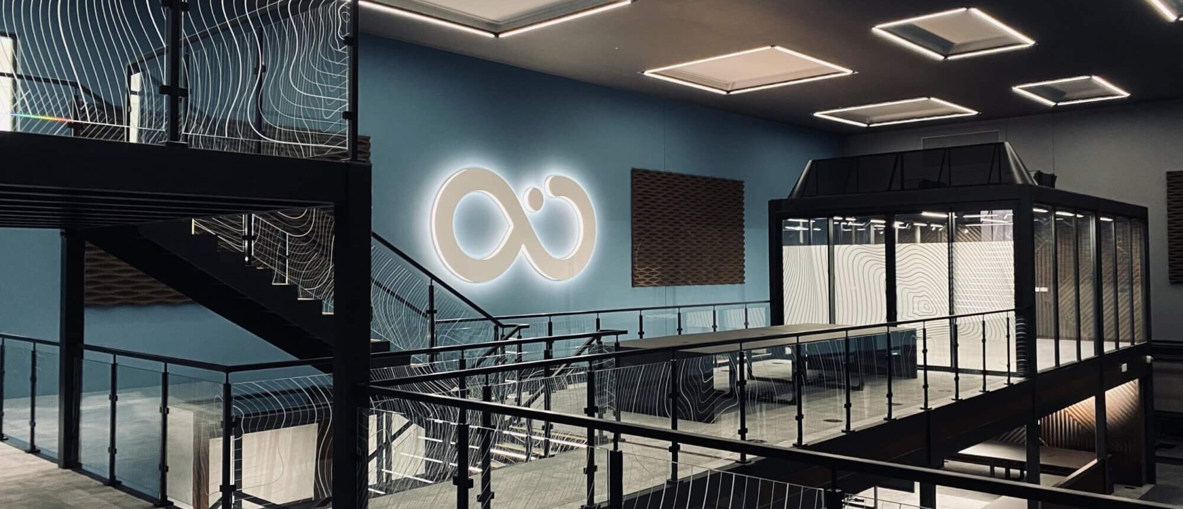
Ocean Infinity Control Centre
At the Halo Group one of our values we pride ourselves on is Extraordinary is our Ordinary. We often get clients coming to us to deliver on those hard to meet briefs and we really enjoy getting creative and rising to the challenge.
We got the call to design The Ocean Infinity Control Centre at the end of 2020. With the whole world having ground to a halt, the events industry shut down and our usual hospitality design and build clients focusing all their efforts on how to diversify, this was a challenging time. The brief from Ocean Infinity was one of the most unique briefs we have ever had, to say we were excited was an understatement.
Ocean Infinity is a world leading marine robotics company, they deploy autonomous robots and ships to obtain large amounts of information from the oceans and seabed. Their clients range from the scientific community, environmental projects to private clients and government contracts. Creativity and innovation are at the heart of the company, and they drive the technology and innovation to stay at the forefront of the industry.
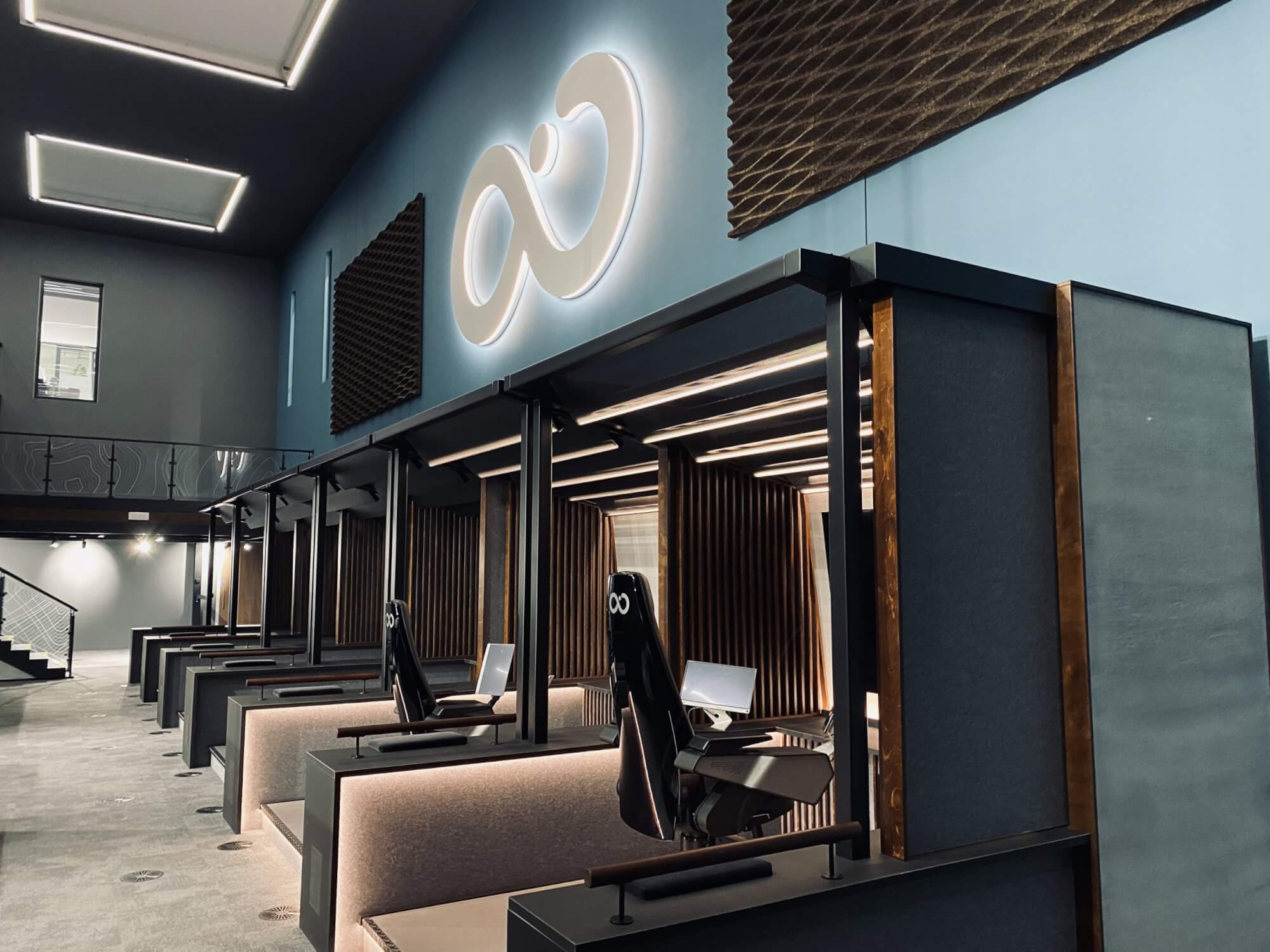
The Brief
Ocean infinity’s fleet of marine robots and boats are operated by experienced mariners from control centres on the shore. At their HQ in Southampton the team at Ocean wanted a control centre to mirror the forward thinking ethos of the company, with an innovative design, premium use of materials and finish, both combined to create a room that makes a real impact.
Halo was initially engaged to design and build 22 ‘bridge units’. Small one man, immersive pods, that bridge the mariner with the autonomous craft and vehicles, so they can control them from the HQ in Southampton.
As we worked through the designs with our client, it became apparent that the whole design & build of the control centre itself, with its large central mezzanine, needed to align with the aesthetic of the Bridge units. So we submitted a number of designs and were then engaged to deliver the interior of that space too.
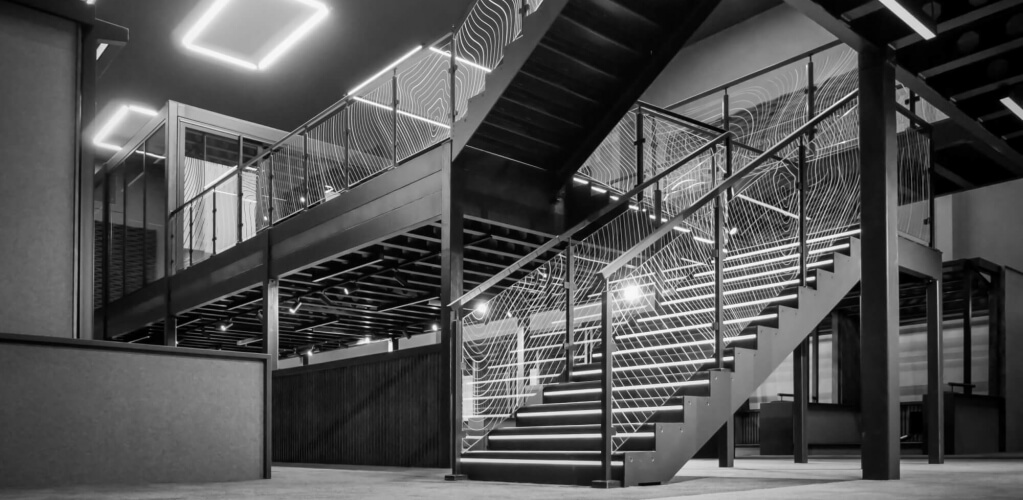
The Solution
We worked closely with the senior team at Ocean, the principle architects and contractors responsible for delivering the rest of Ocean Infinity HQ to get the initial designs right. We took the design in two parts:
The Bridge Unit Stations
After producing a number of designs that experimented with different textures and finishes. It was decided to develop two into working prototypes, to test the final finishes before moving to full fabrication. One direction was working with sustainable materials like timber, cork and bamboo, the second using more industrial materials like steel, aluminium and profiled metal sheeting.
Halo developed the full design with our client at Ocean, producing all the fabrication and steel elements of the units. To guarantee the high end finish required, we brought in our partners Firecracker to fabricate and fit all the cladding, lighting and finishes.
The Control Centre and fit out
Given the nature of the company and the jobs being carried out in the control centre this wouldn’t be your usual office, it would be the main attraction for any visitors to the headquarters. The room was centrally located in the main building with entrances from the ground, the ceiling height was over 10 meters. We designed a second storey connecting mezzanine to elevate the experience VIPs would get when entering the room from the second floor. The mezzanine also housed a glazed meeting room and communal space on the ground floor. With this being a permanent mezzanine we worked closely with Symmetry’s our structural engineers, building control and the site project managers to create a steel system fit for purpose.
The 10 meter high walls were painted colours to compliment the company ethos and at the same time create a calming environment for any operators working inside. Large cork panel features were added to help with acoustics and to add some depth and texture to the space. Plus a huge dimmable LED sign was produced of the Ocean Infinity logo.
Visual renders are always at the heart of us winning large scale project like this one. They give our clients have the confidence in us to deliver what we have designed and allows a lot of development before we even set foot onsite. The quality of our renders are so good, it’s hard to tell the difference between the control room photographs and the final images.
Needless to say we are incredibly proud of what we delivered, the control room has had the impact we were hoping for and we look forward to working with Ocean Infinity again in the future.
