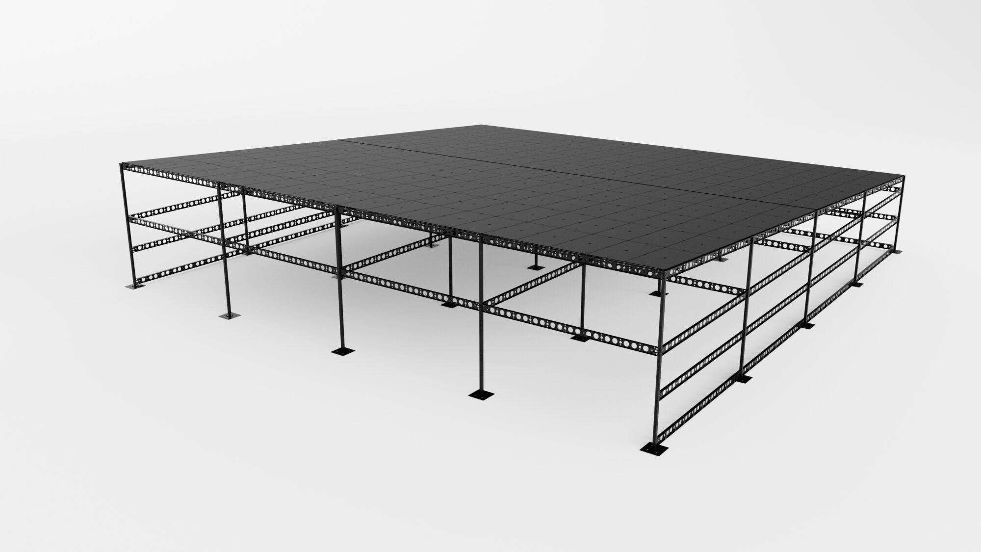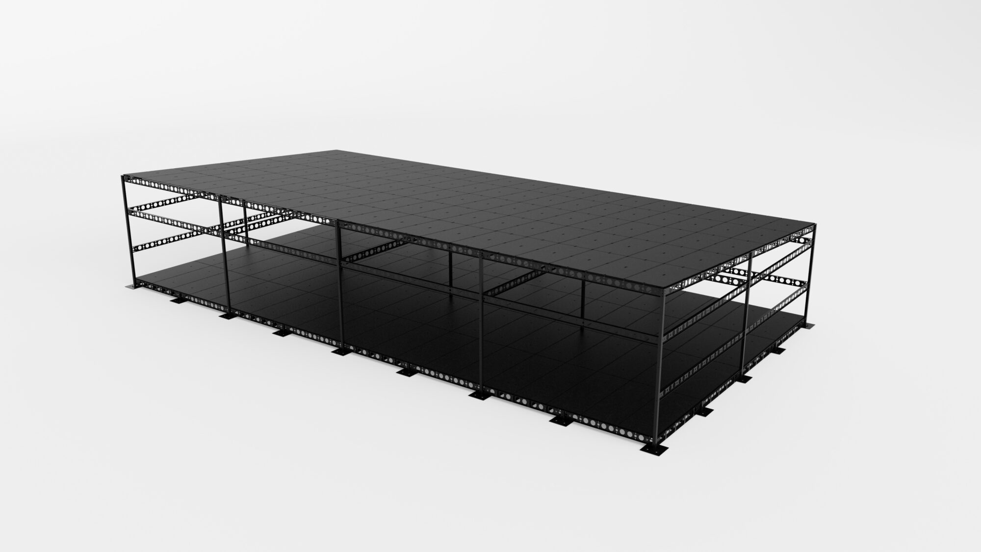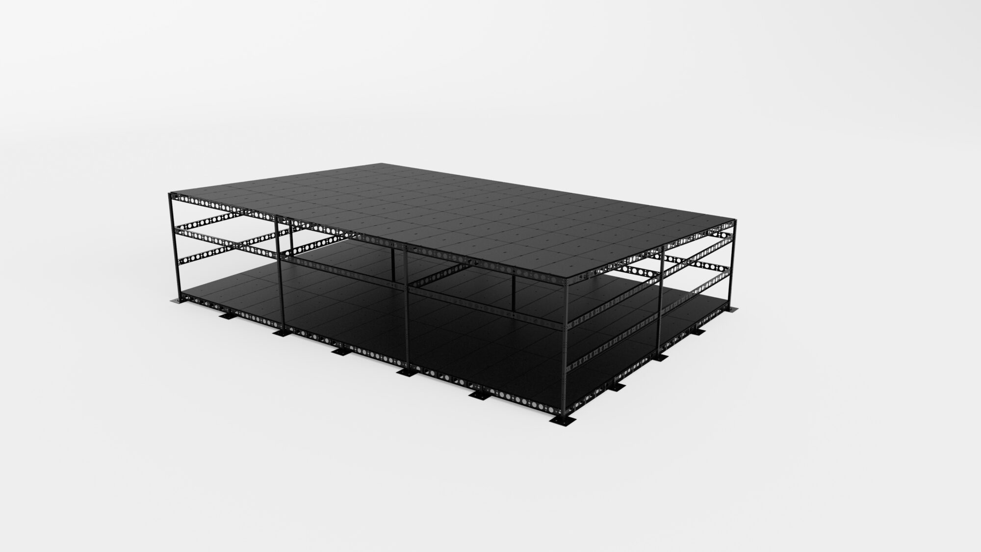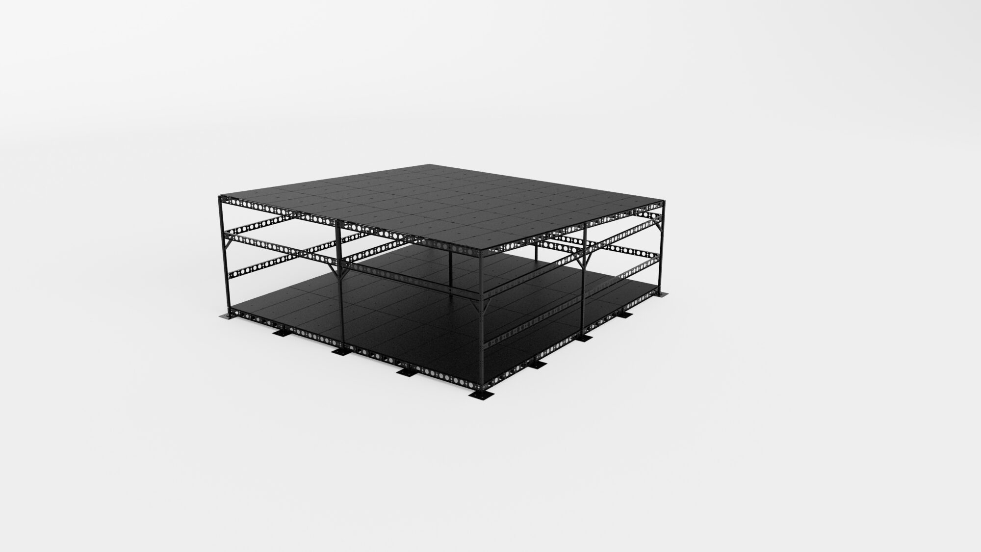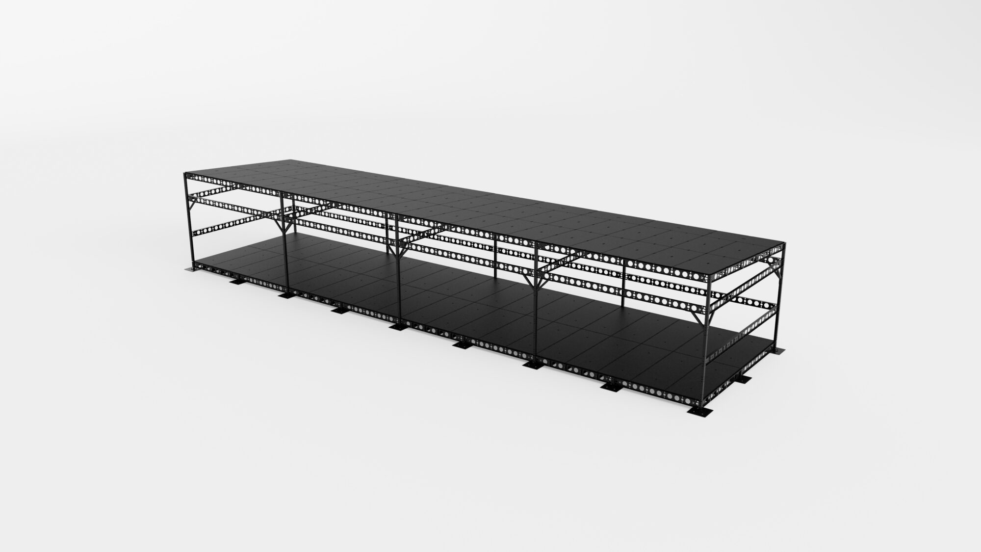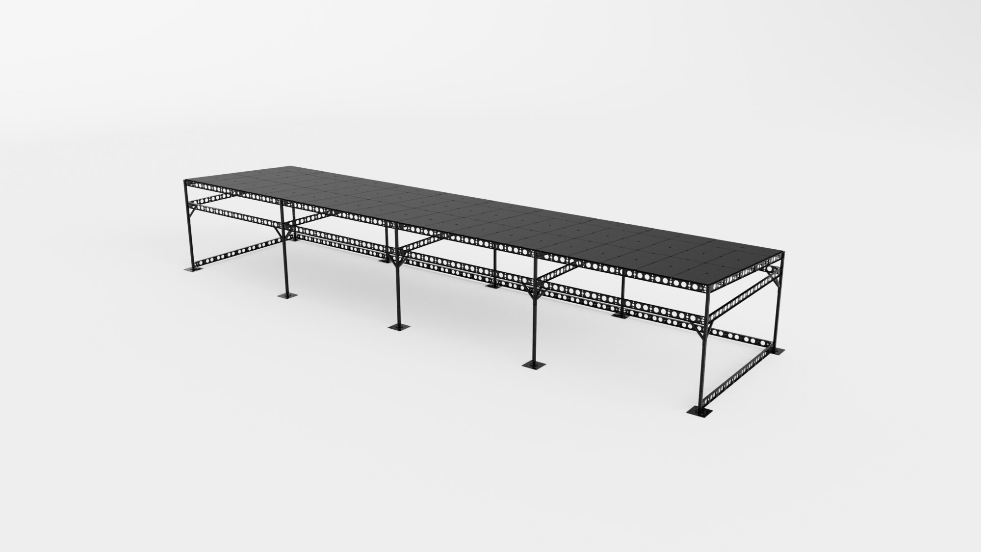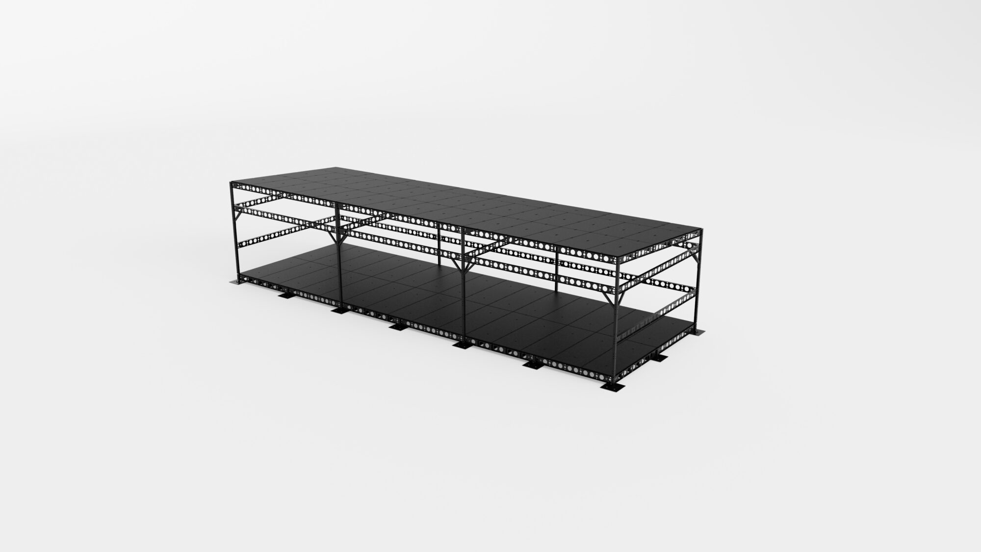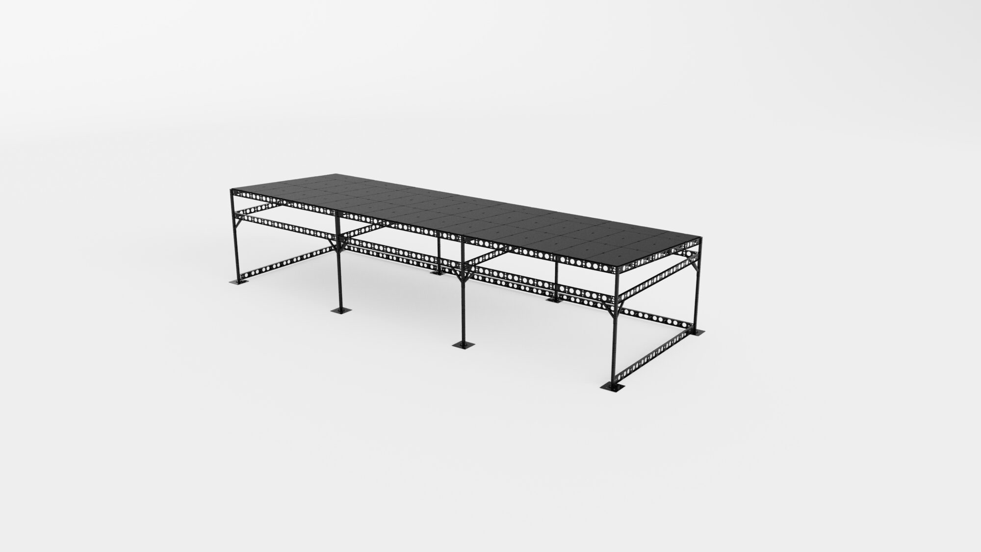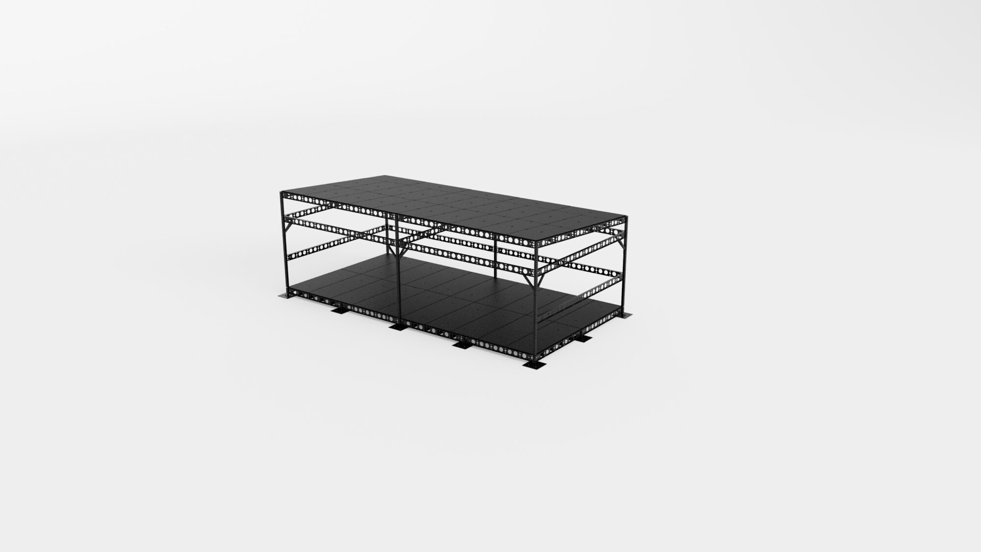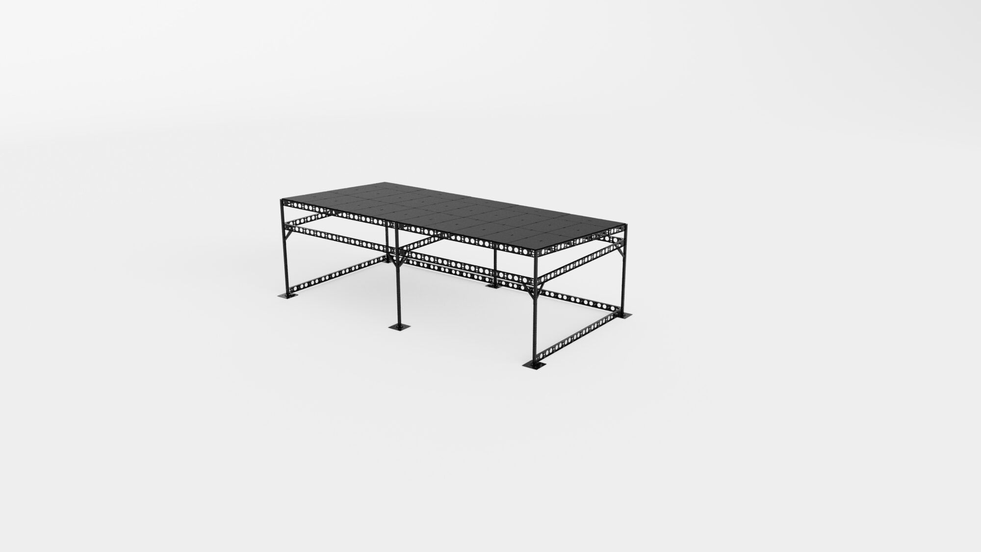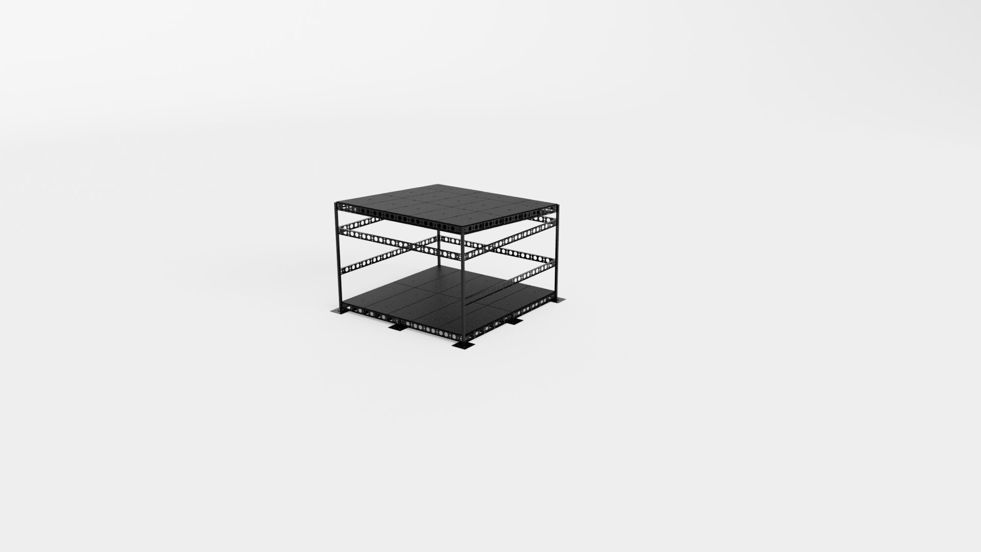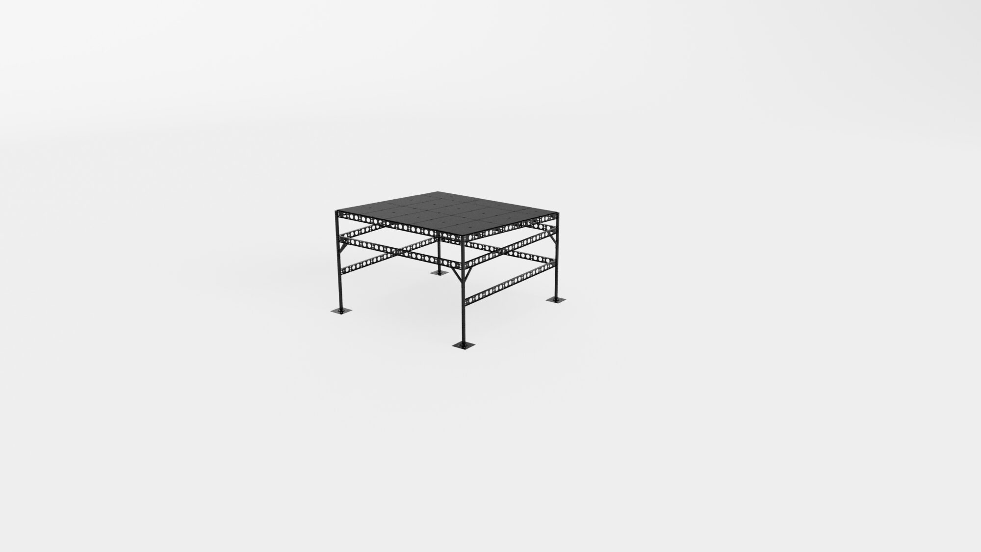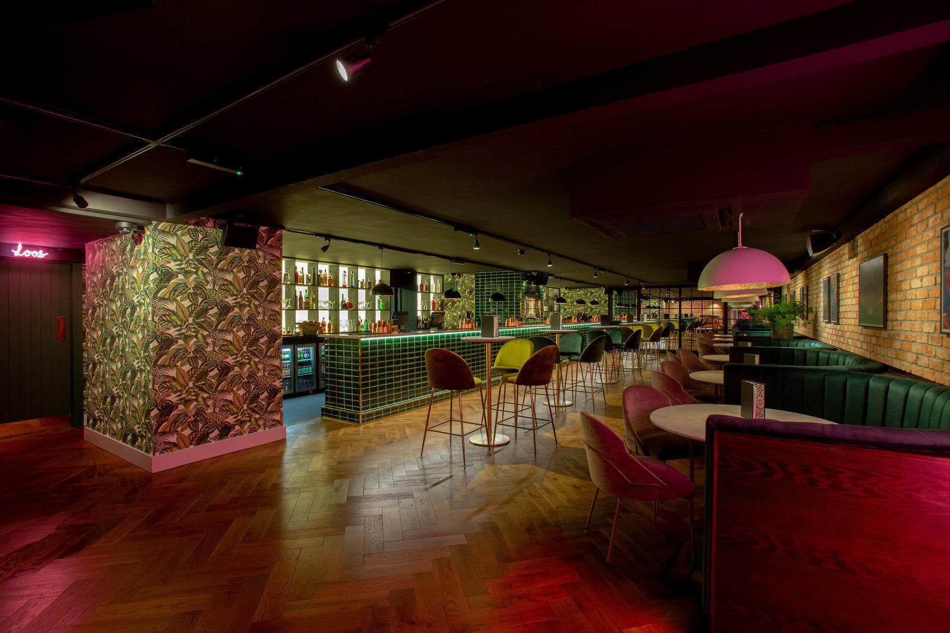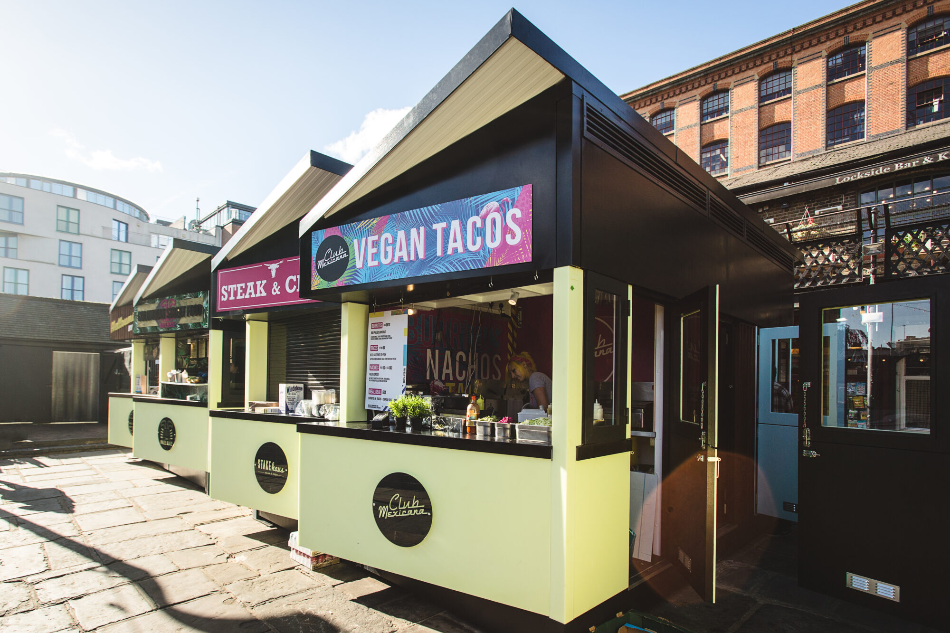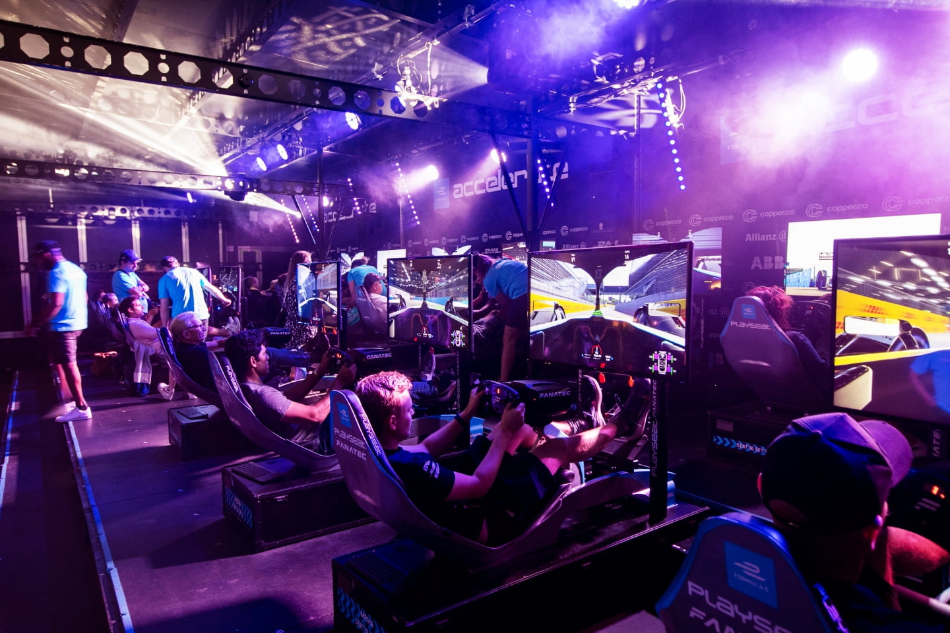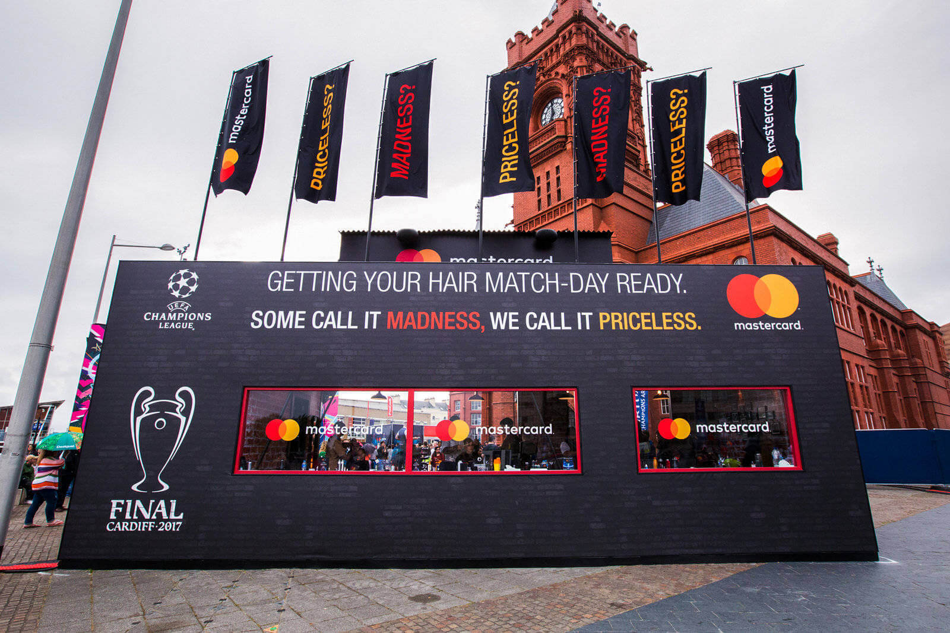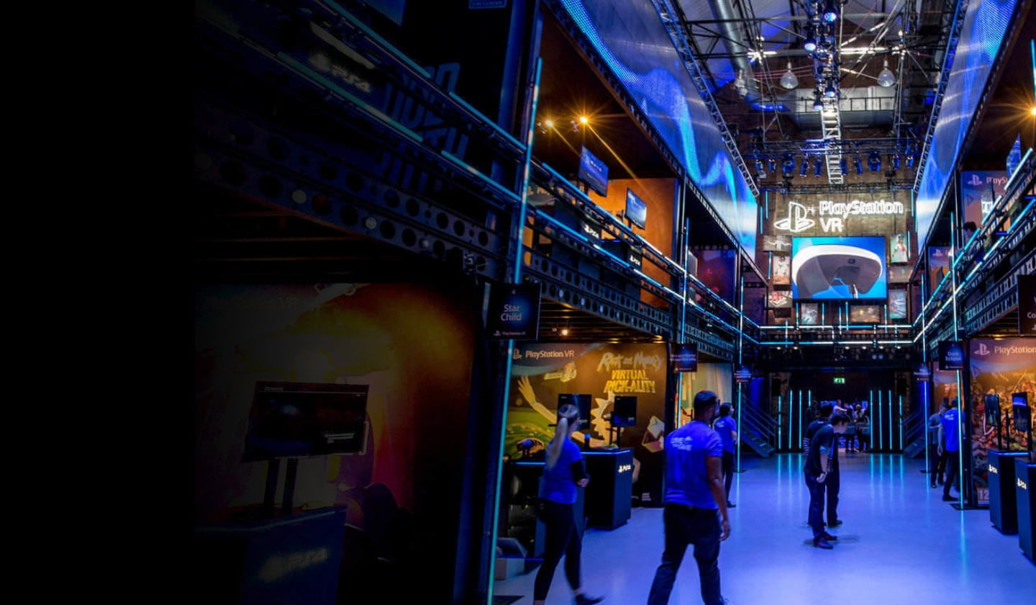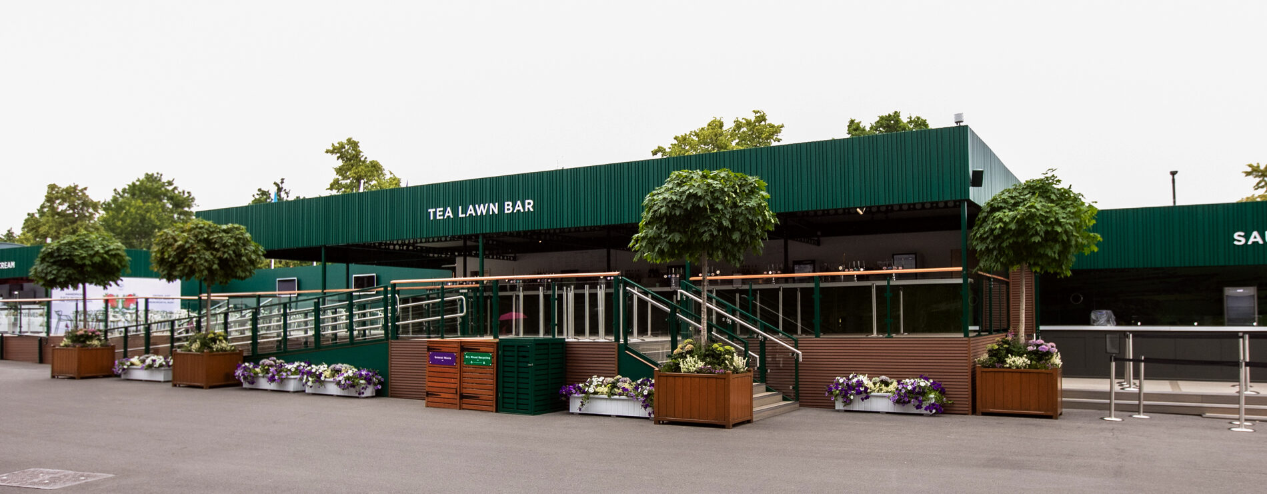
Ground Level Structures
From stand out festival activations to touring pit lane garages at major Motor sporting events. The modular nature of our system means we work with designers, agencies and brands to build exactly what they need.
Our experience in this field guarantees short build times with our qualified crew and a variety of finishing options; from traditional scenic cladding and borderless graphics, to edge to edge LED screens.
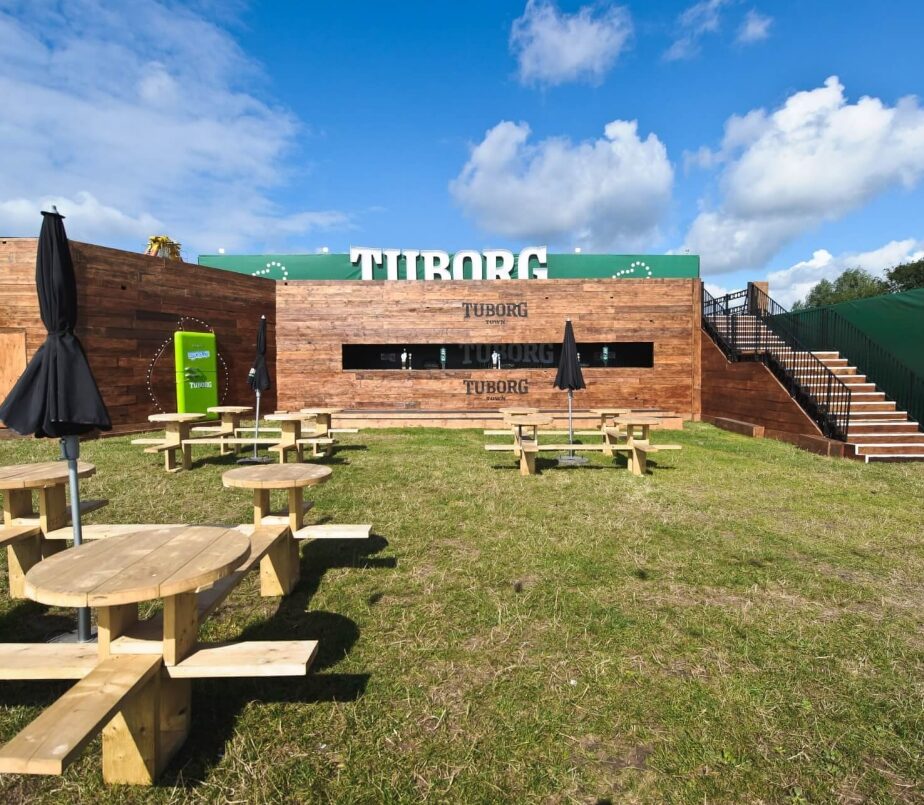
NOT RESTRICTED BY LOCATION
The Halo structure can be built in any location, from grass, tarmac and concrete and can be levelled on any surface. With each component small enough to be hand loaded, it is perfectly suited to international tours, where transport and logistics play a big part.
